The “Sydney” Model Home
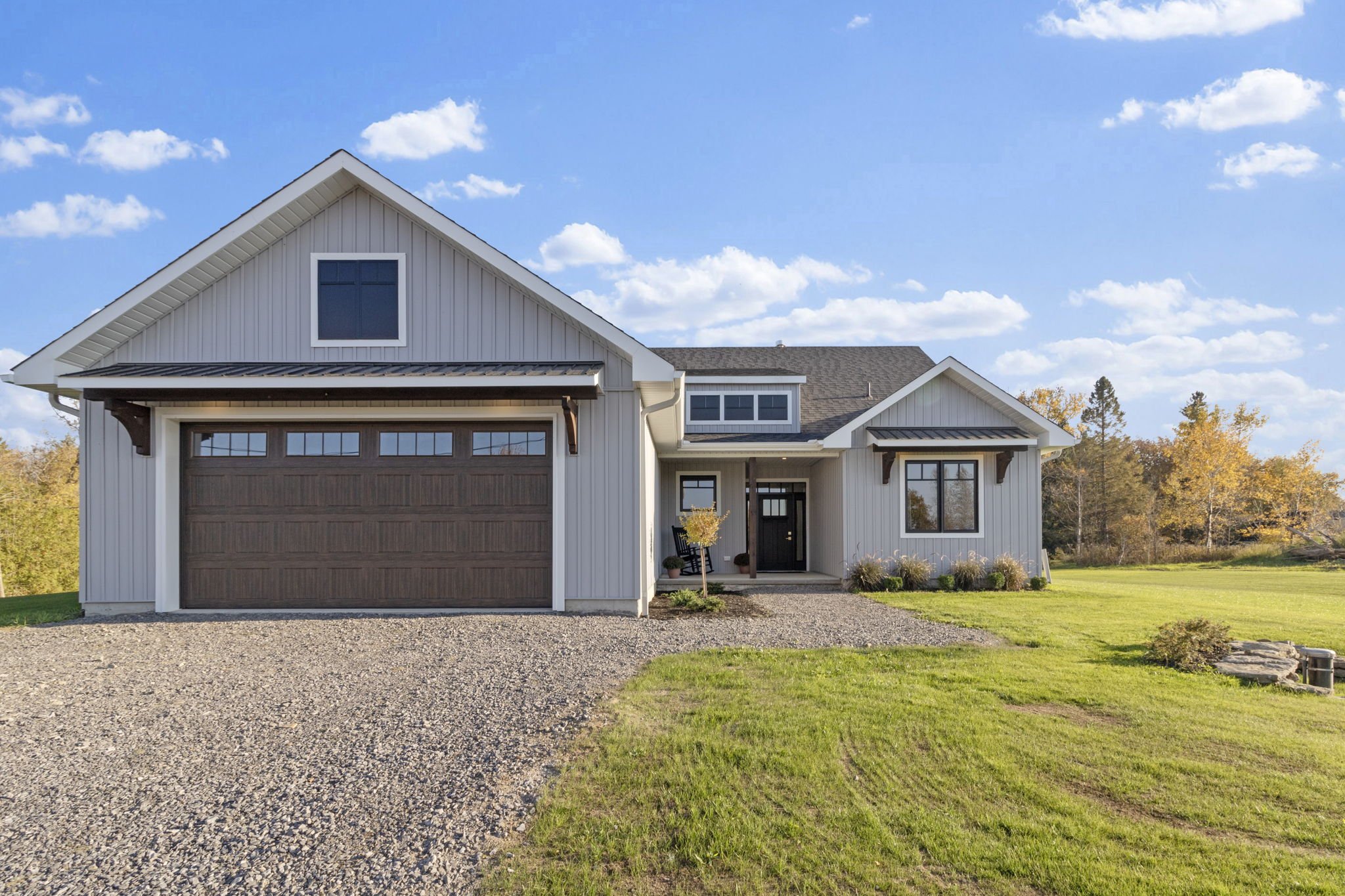
Front Exterior
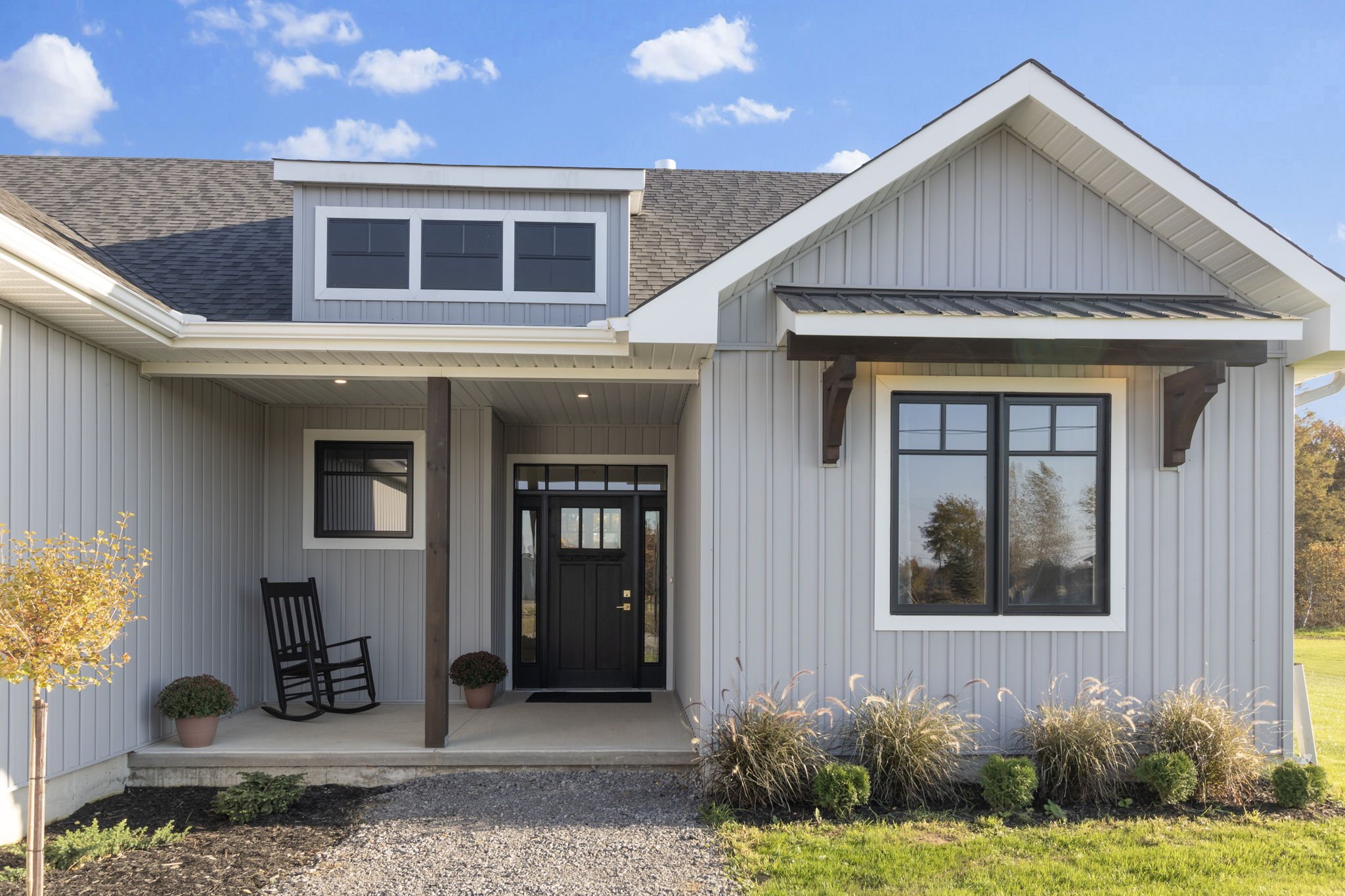
Front Porch
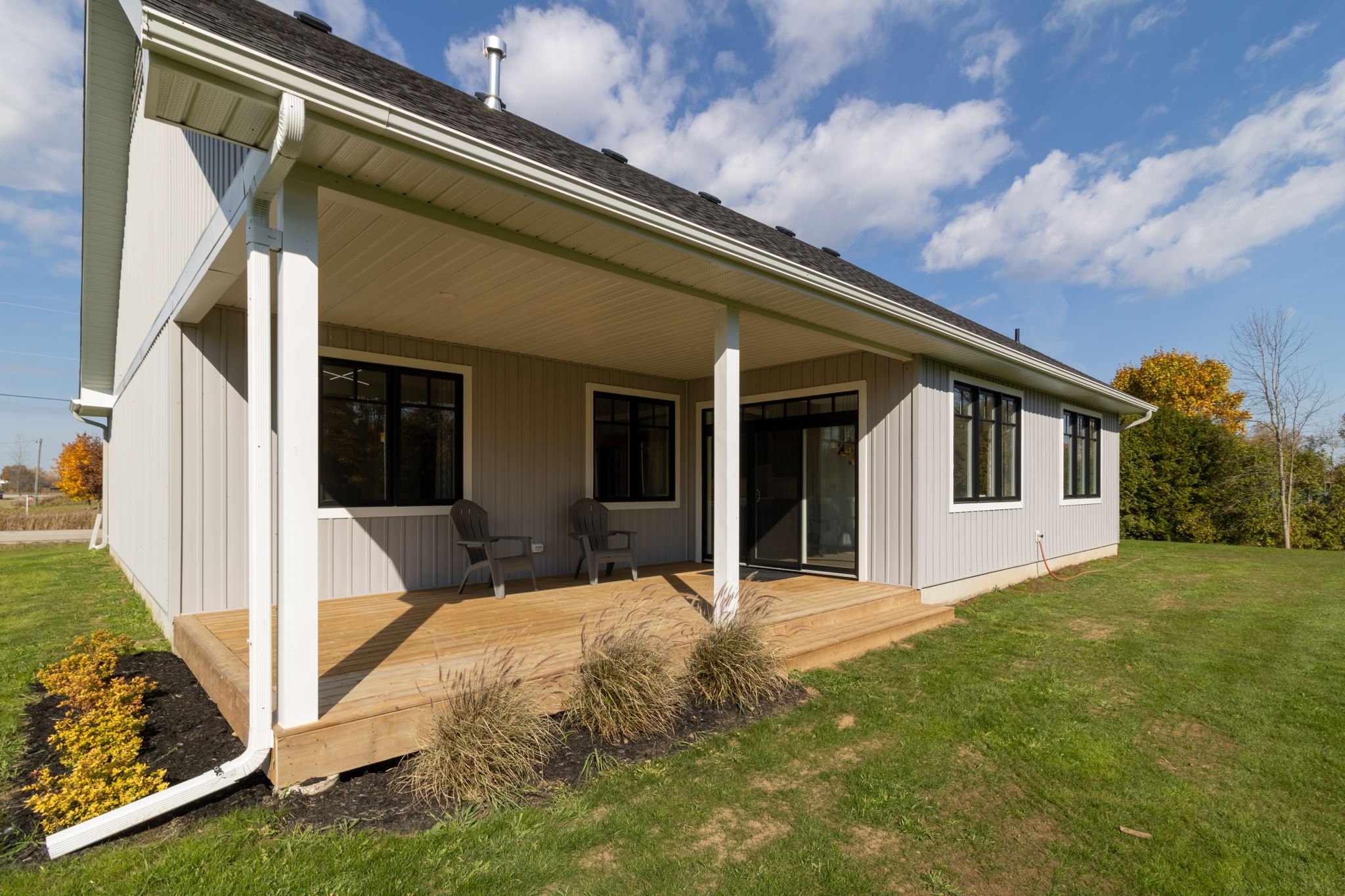
Back Deck
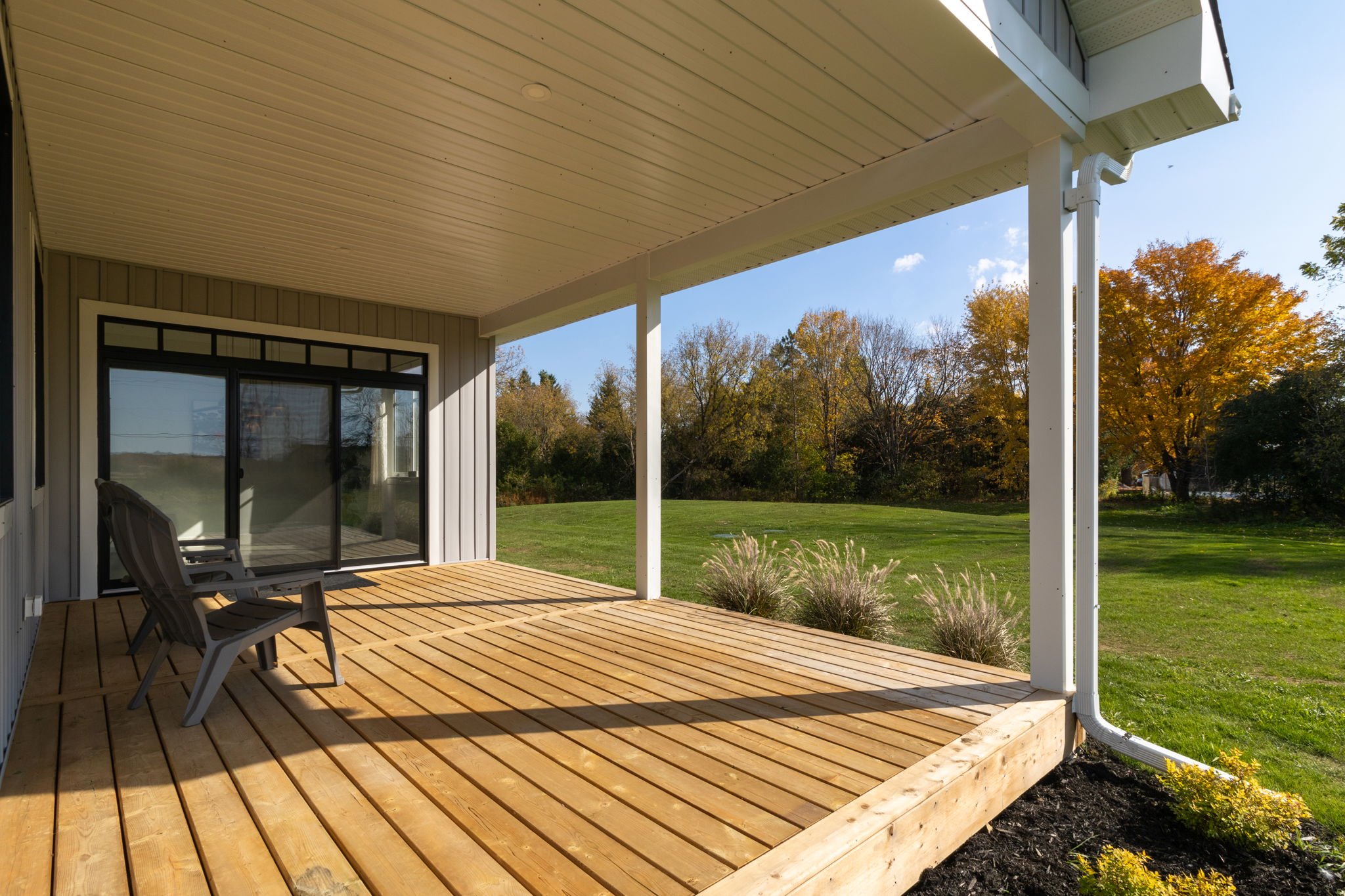
Back Deck
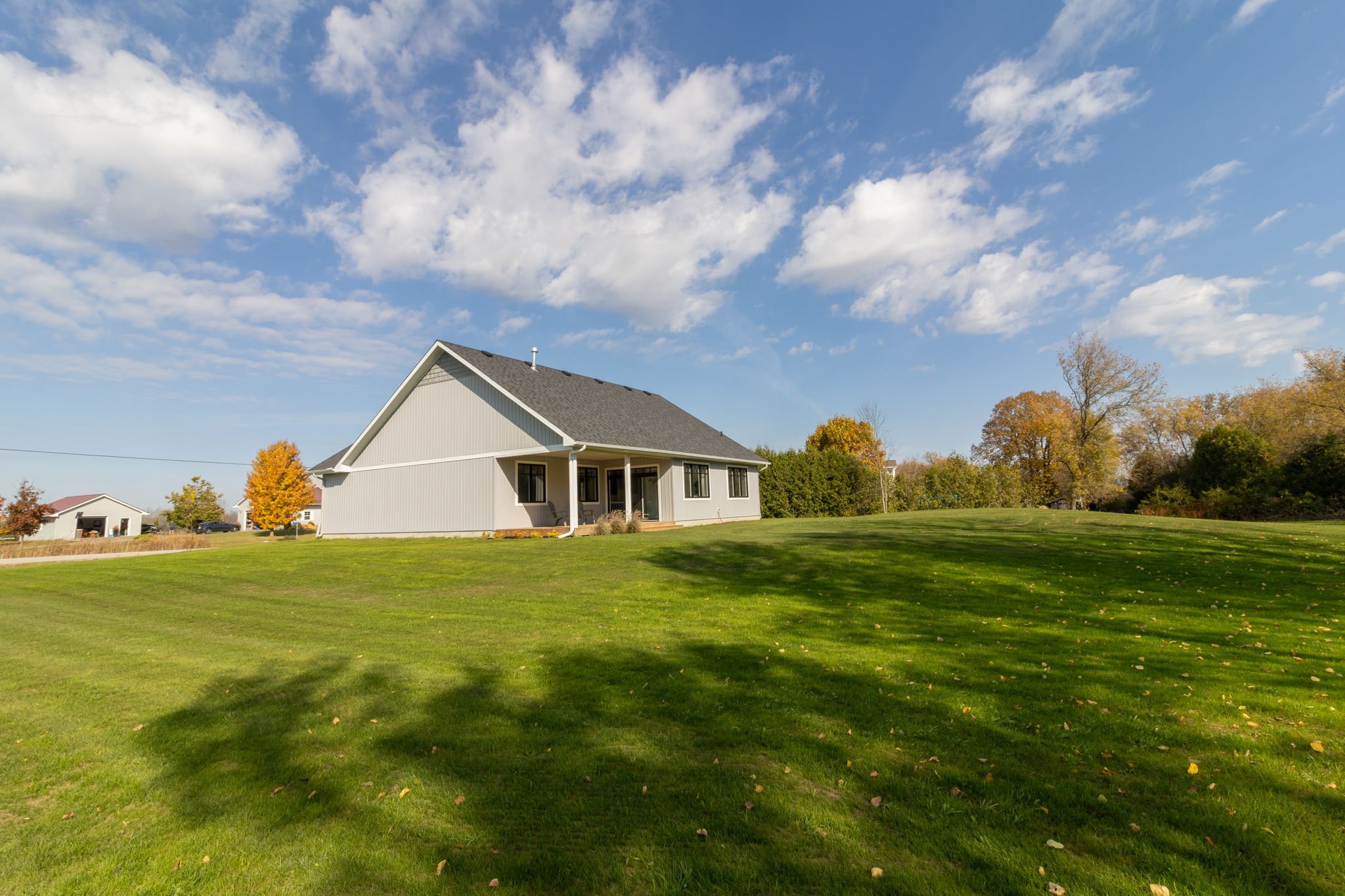
Back Exterior
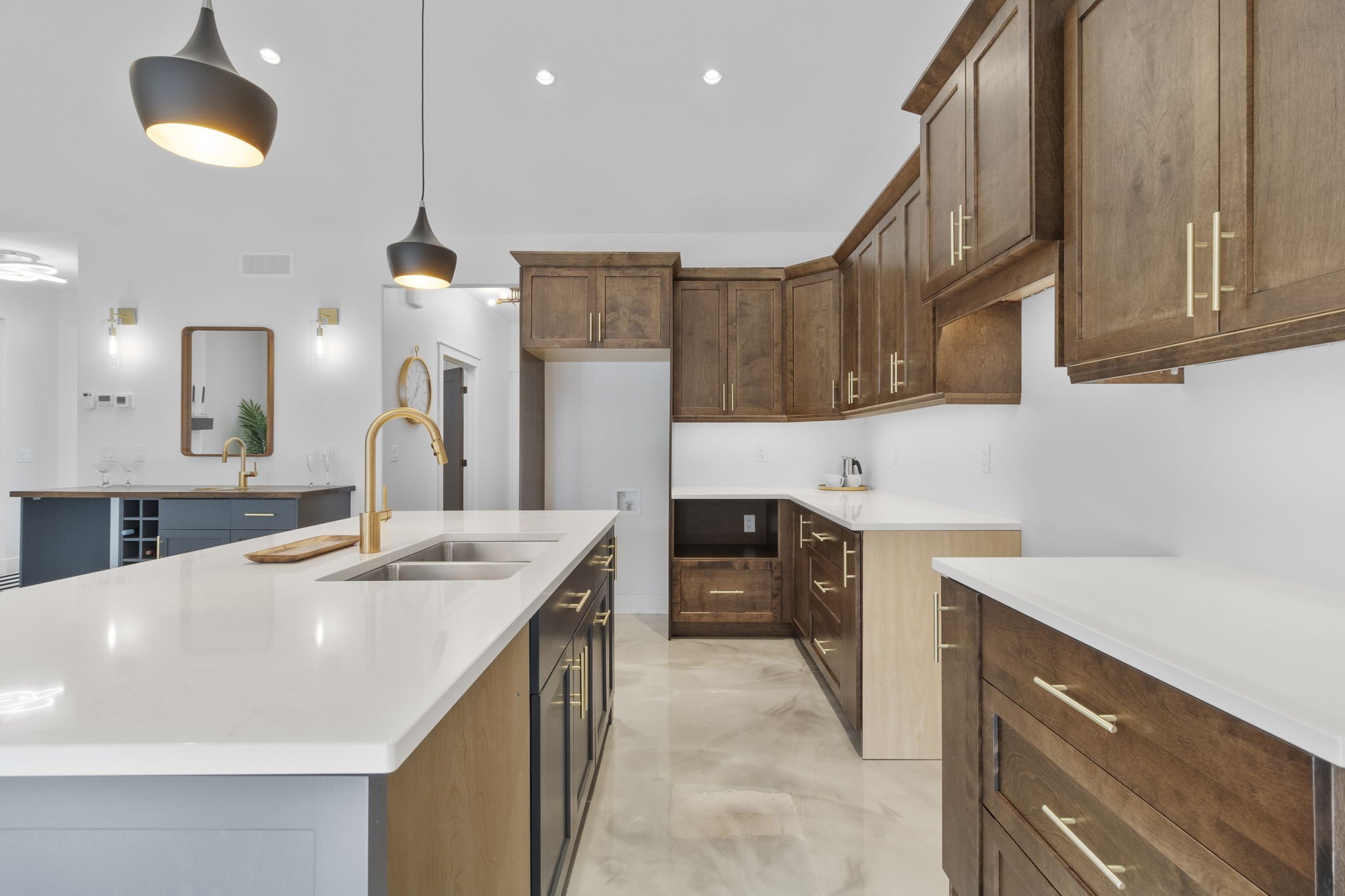
Kitchen
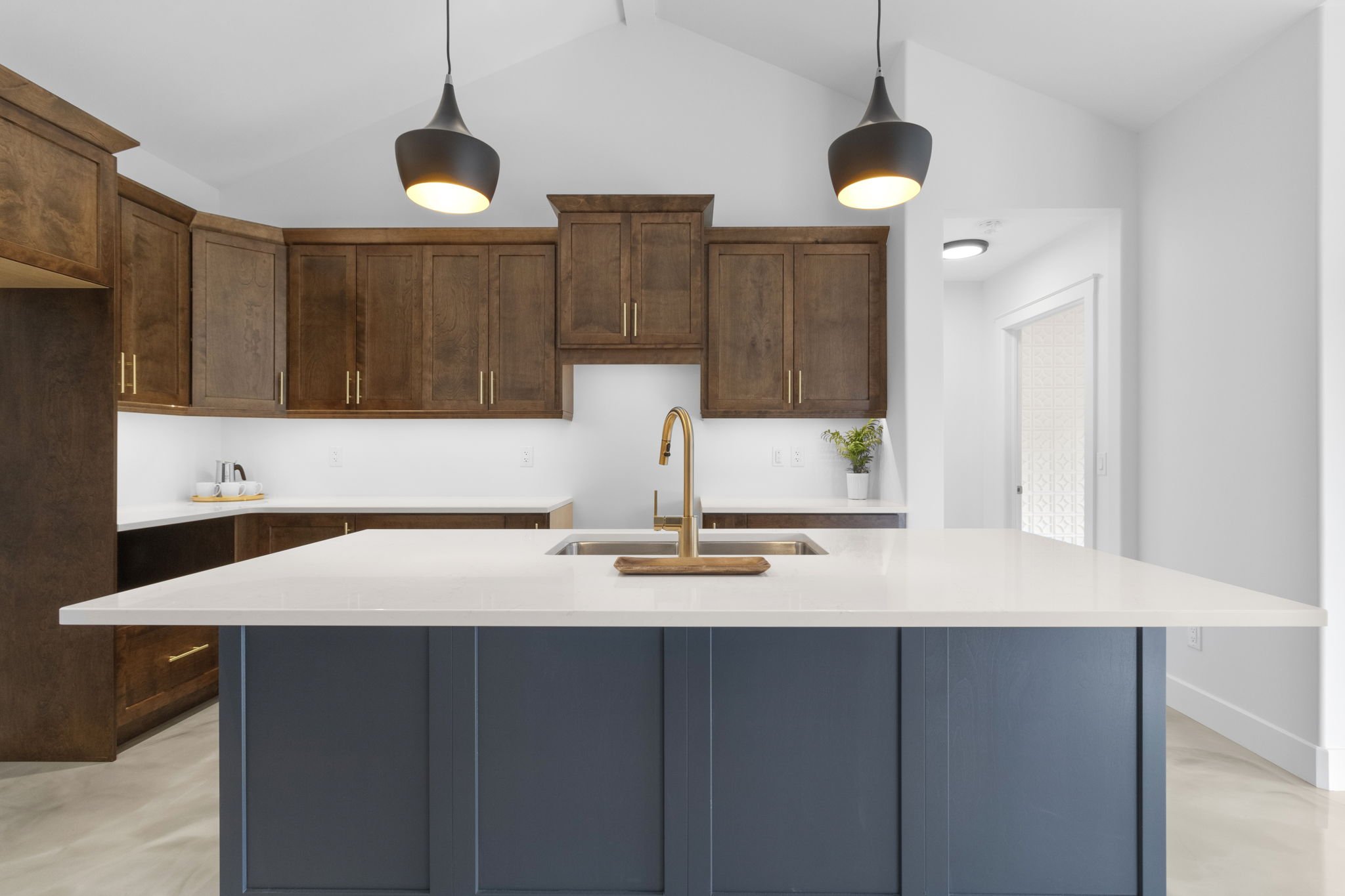
Kitchen
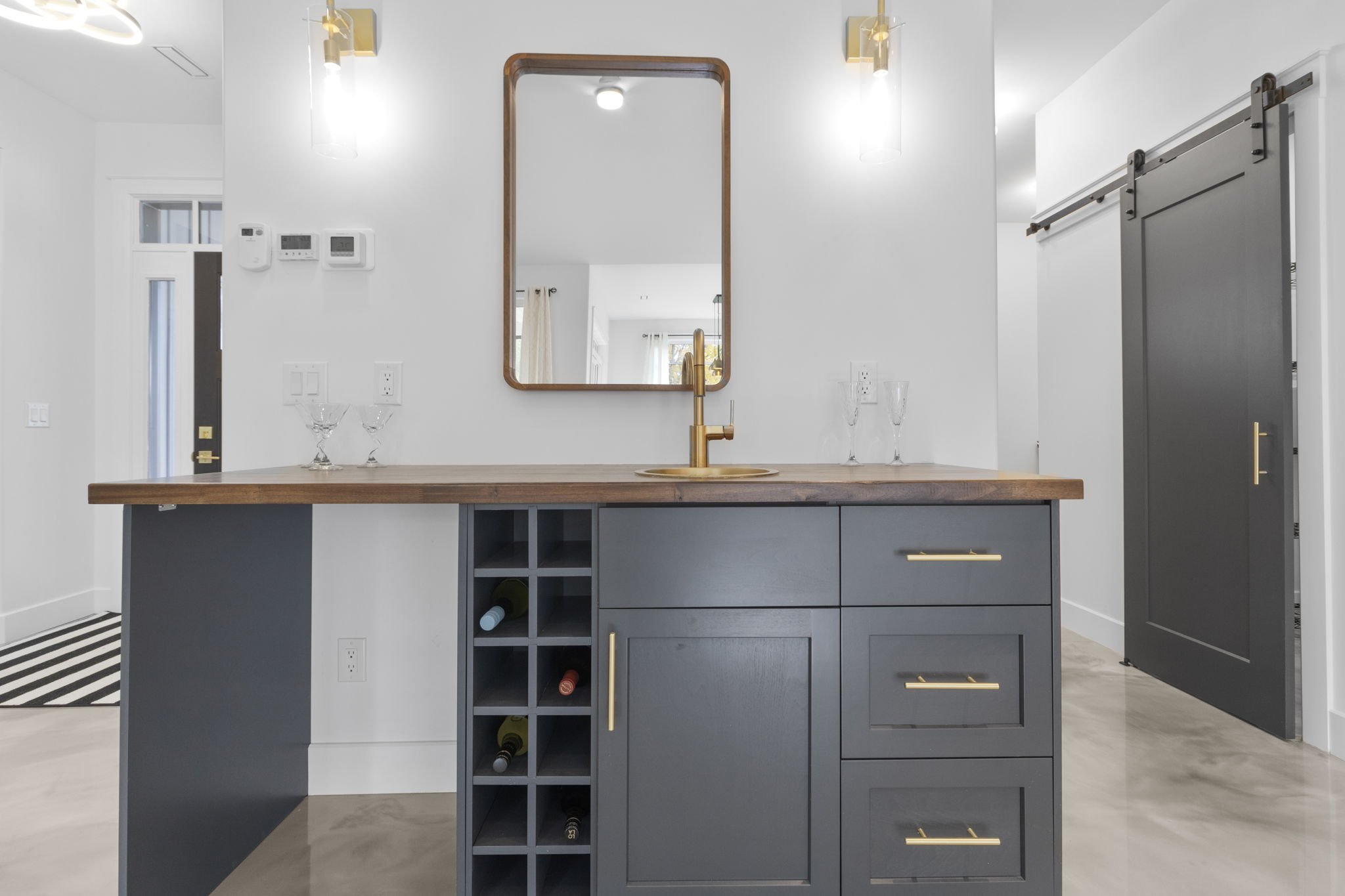
Wet Bar
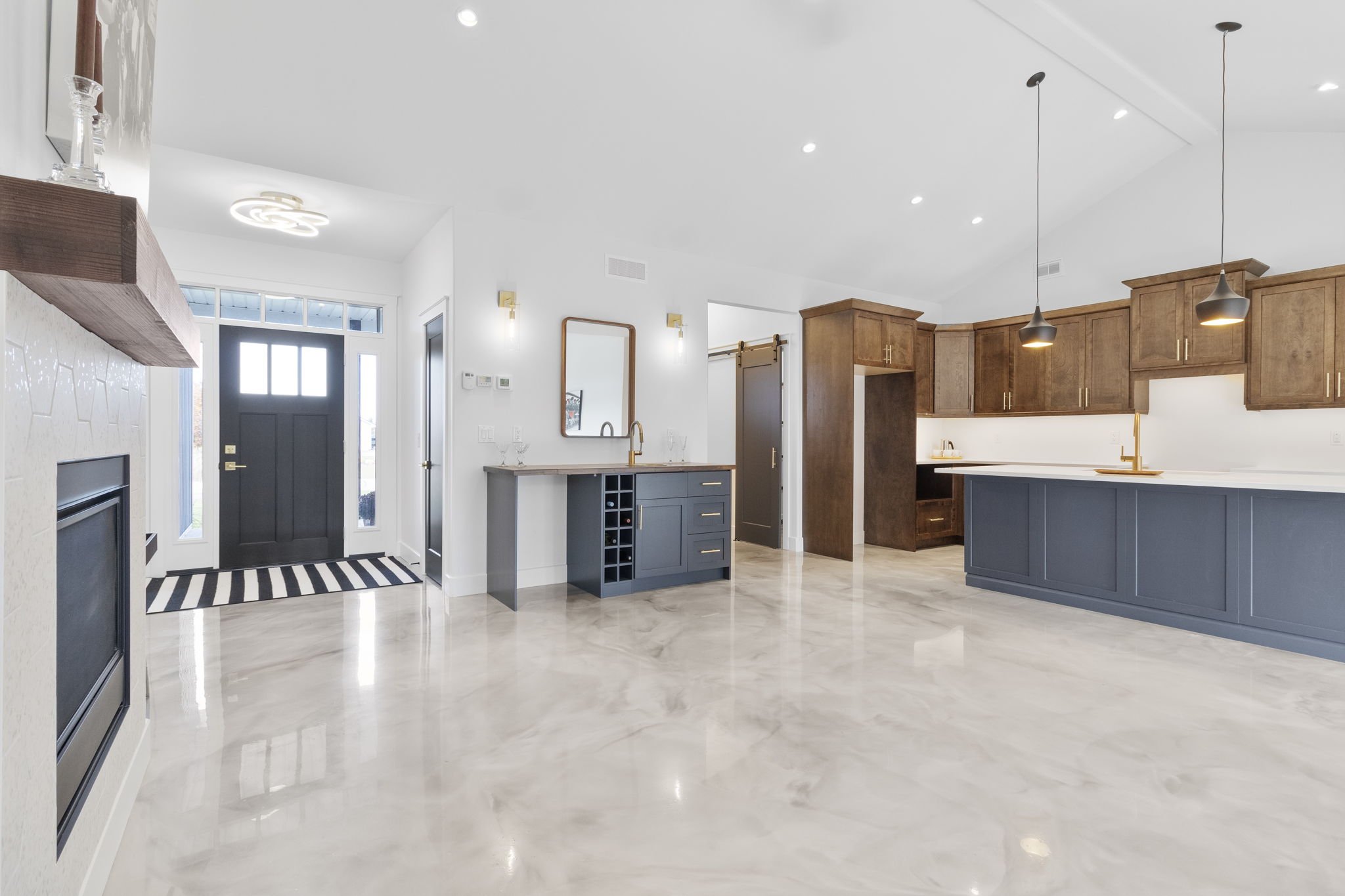
Living Room
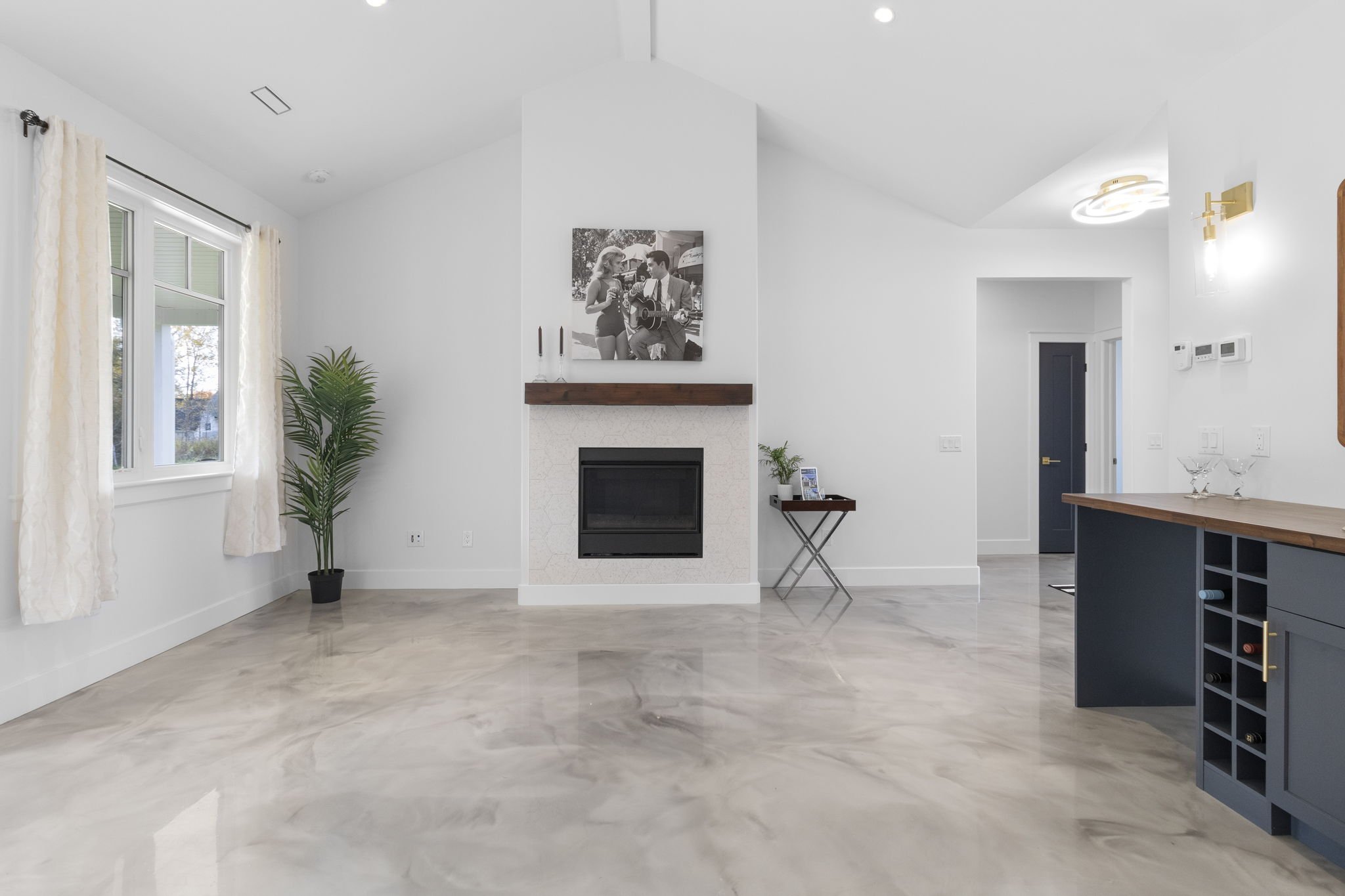
Living Room
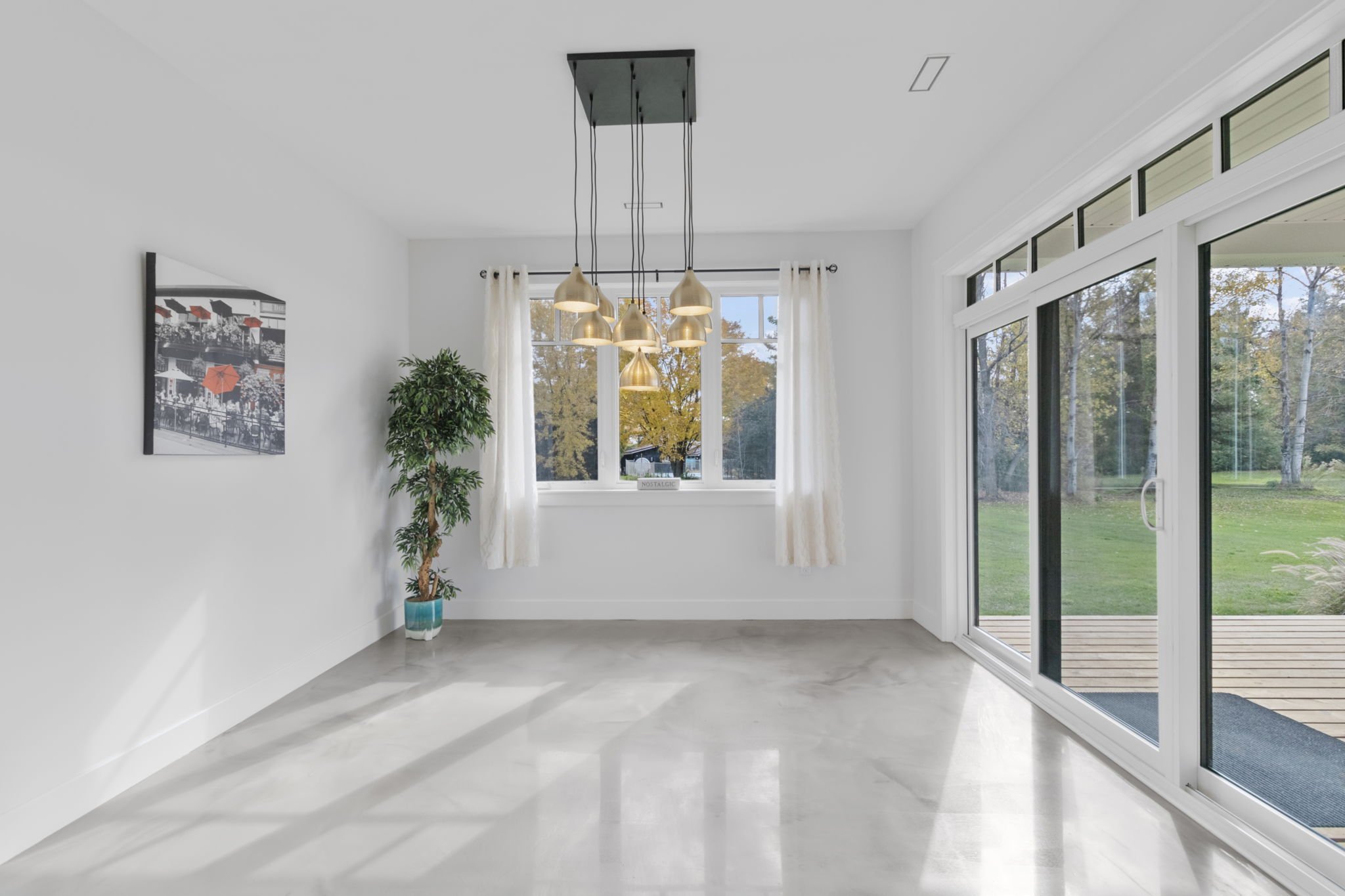
Dining Room
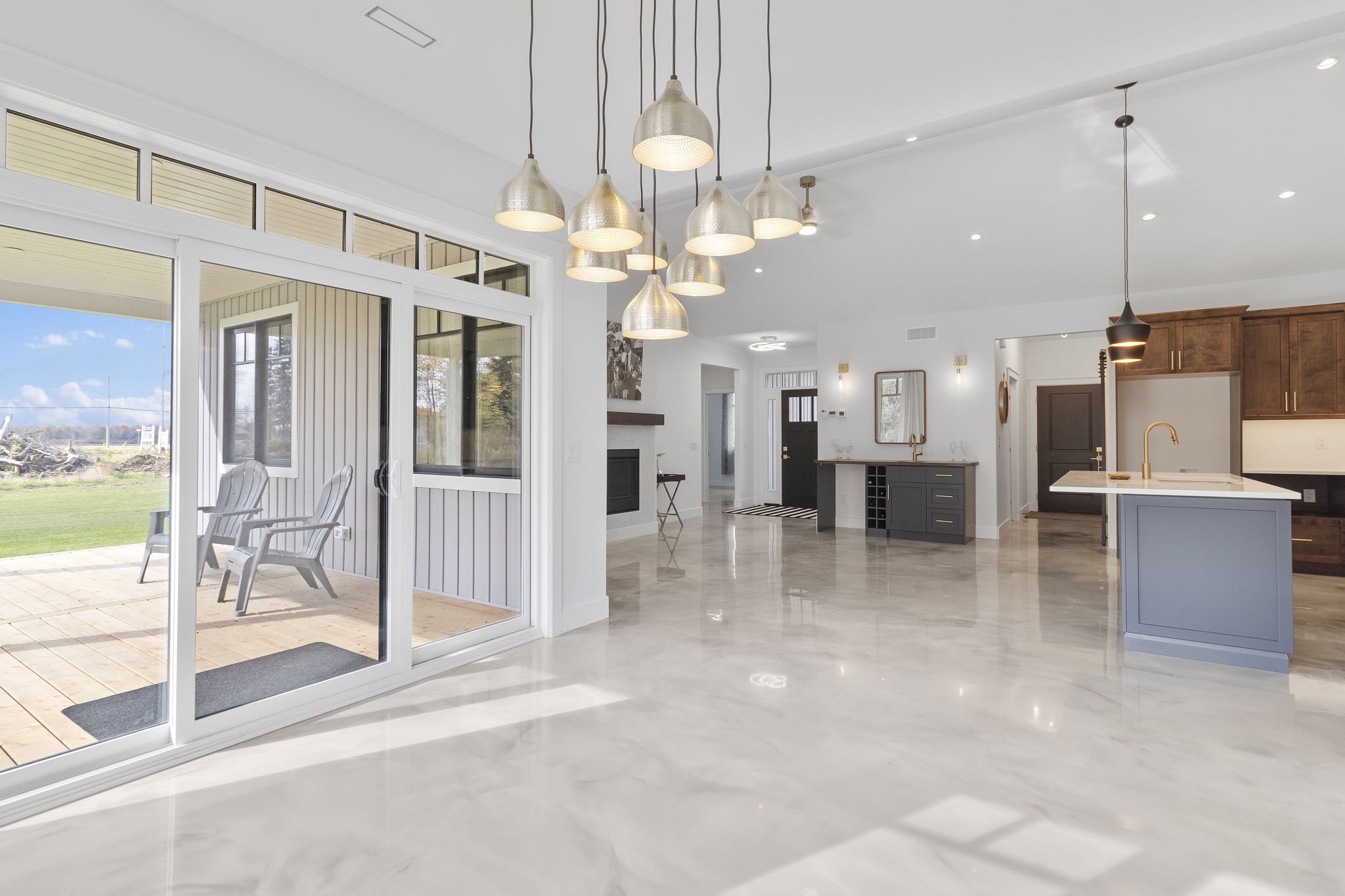
Dining Room
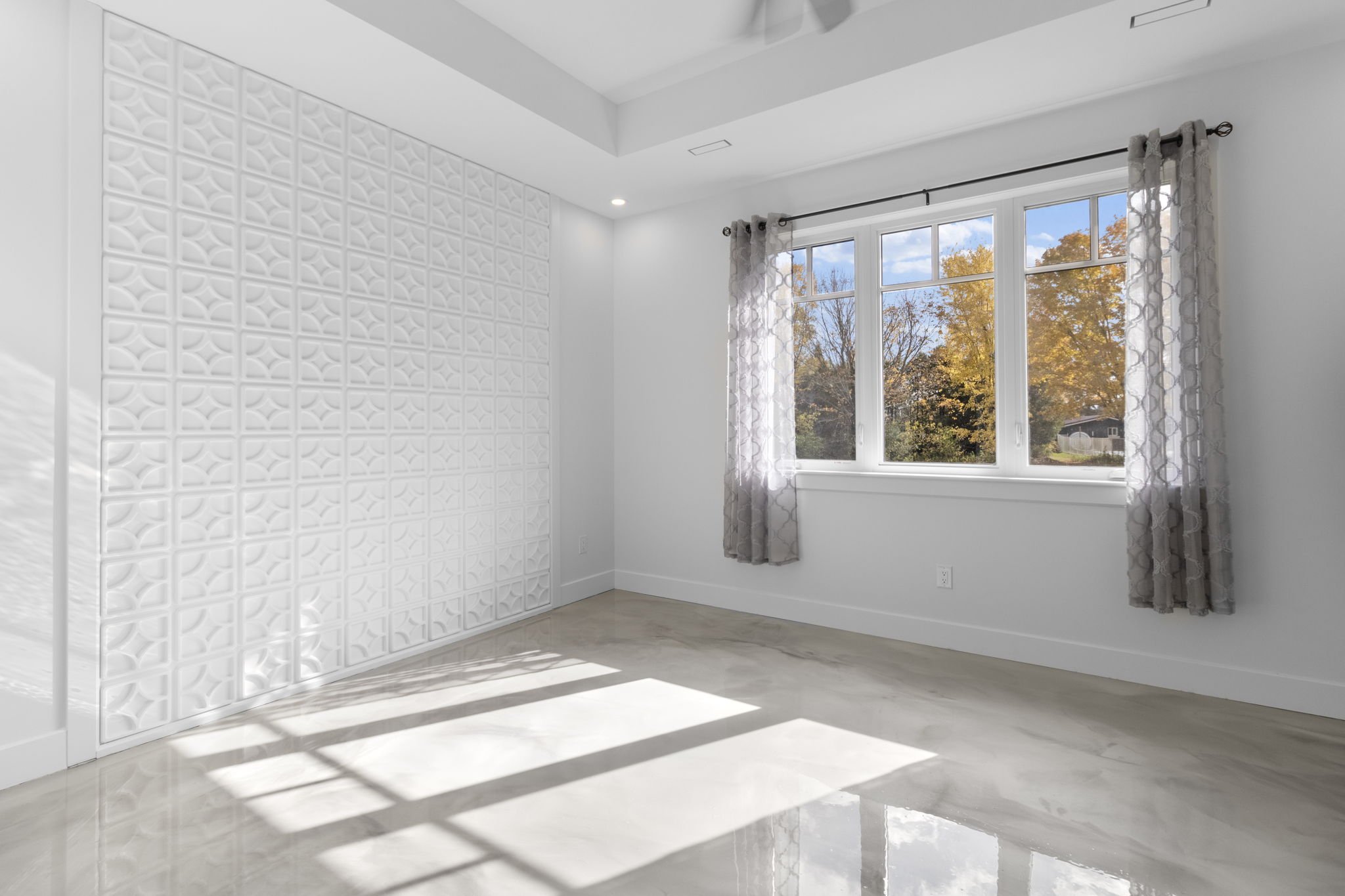
Primary Bedroom
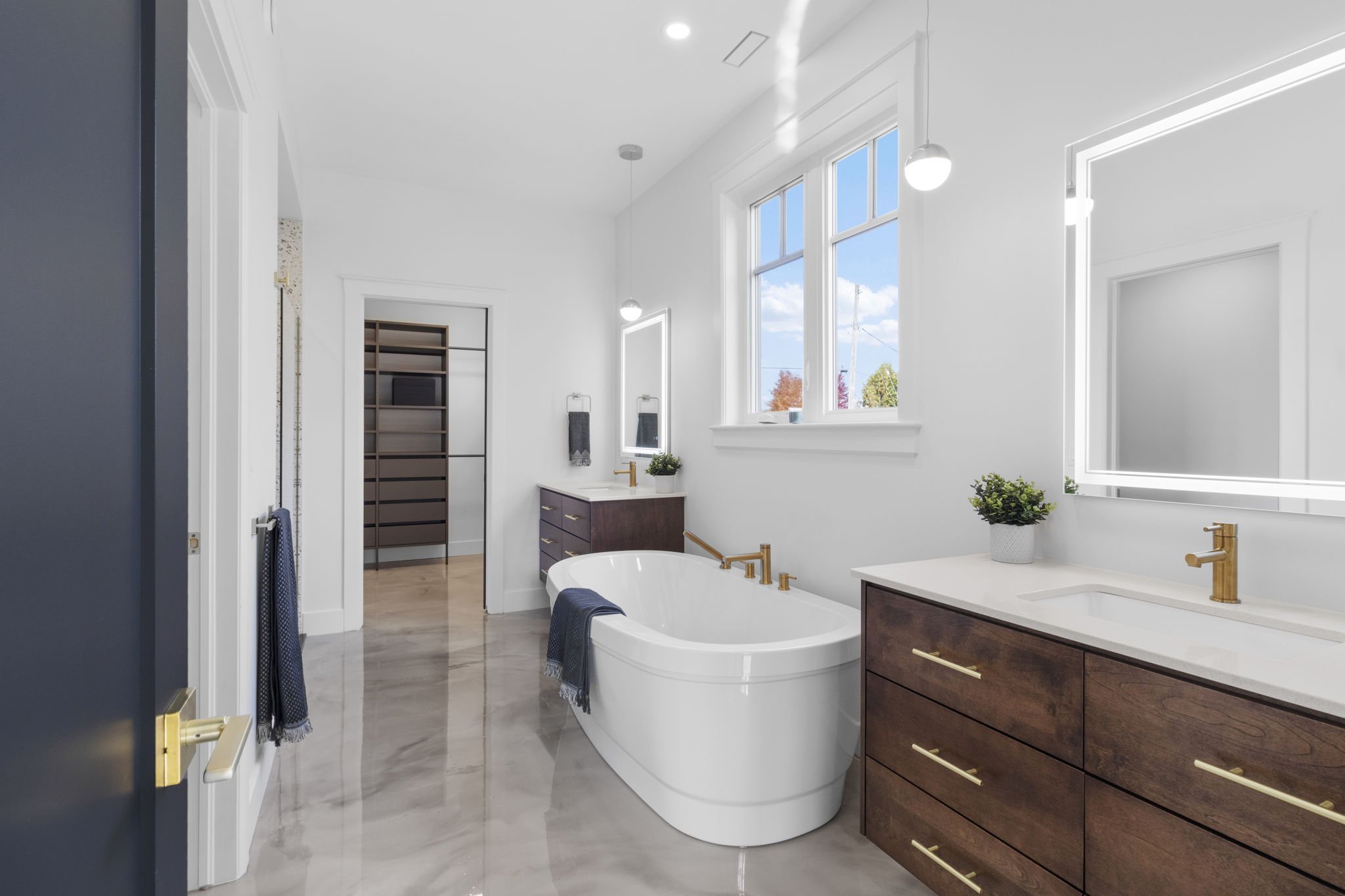
Primary Bathroom
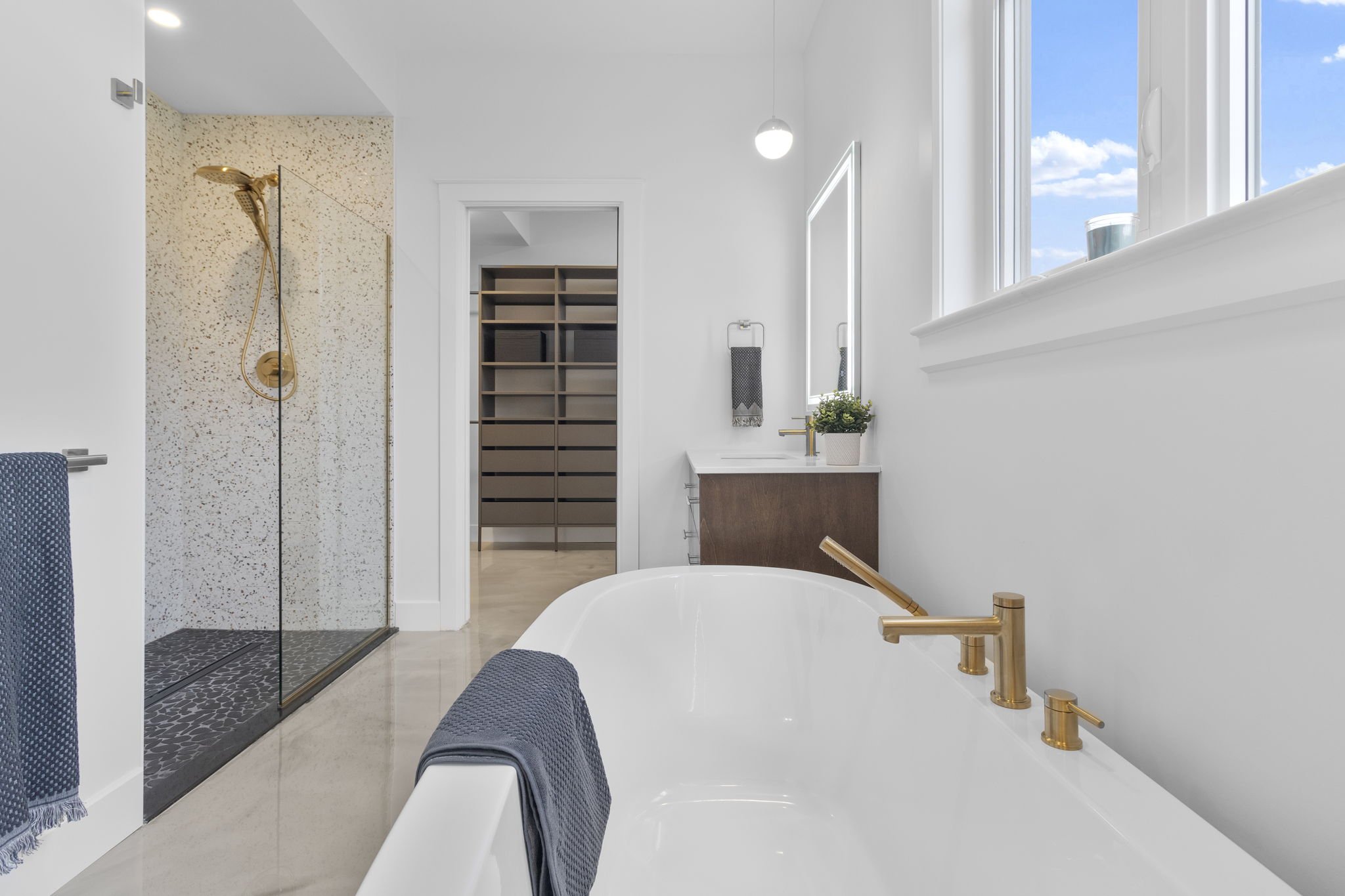
Primary Bathroom
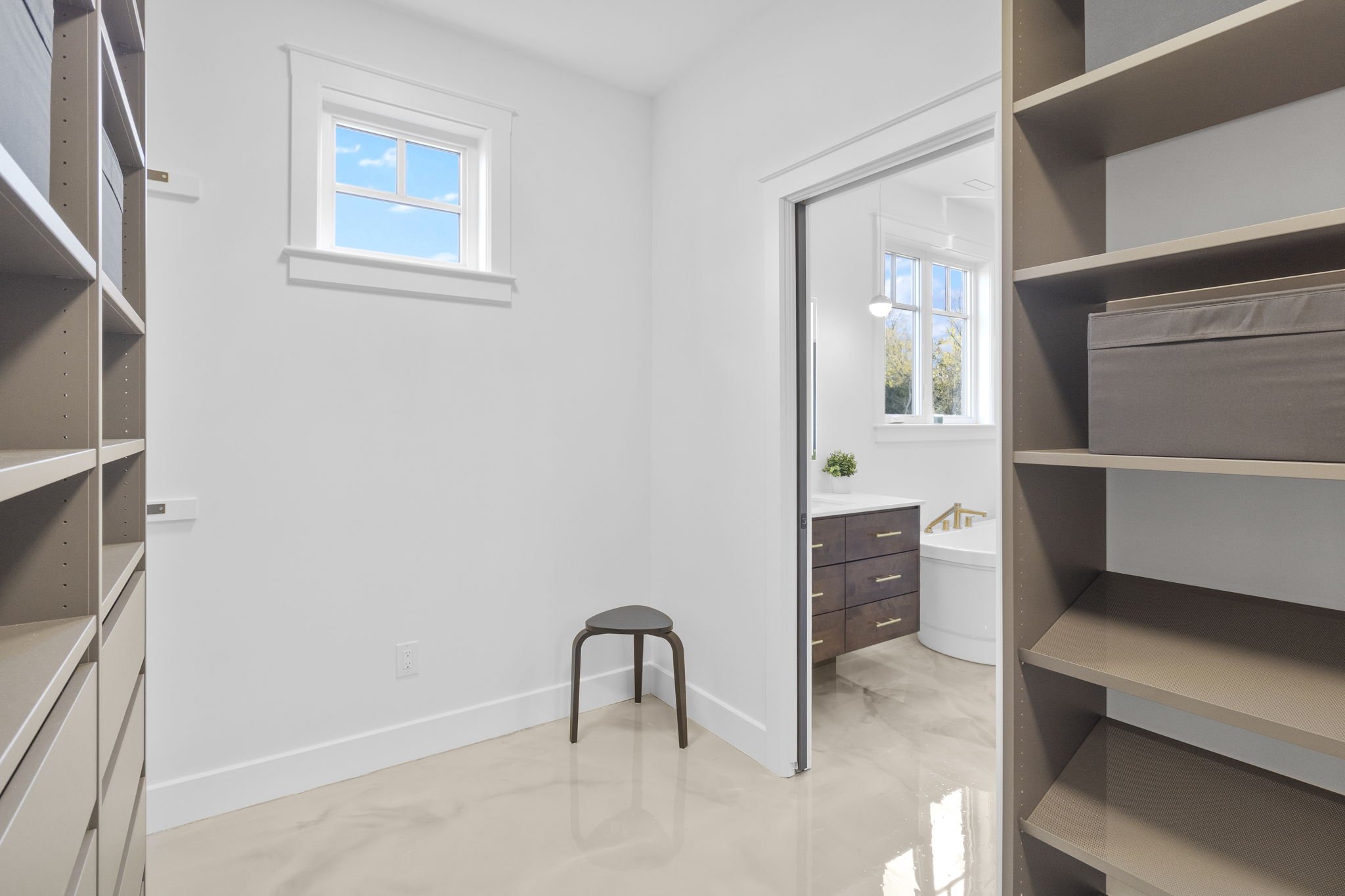
Primary Closet
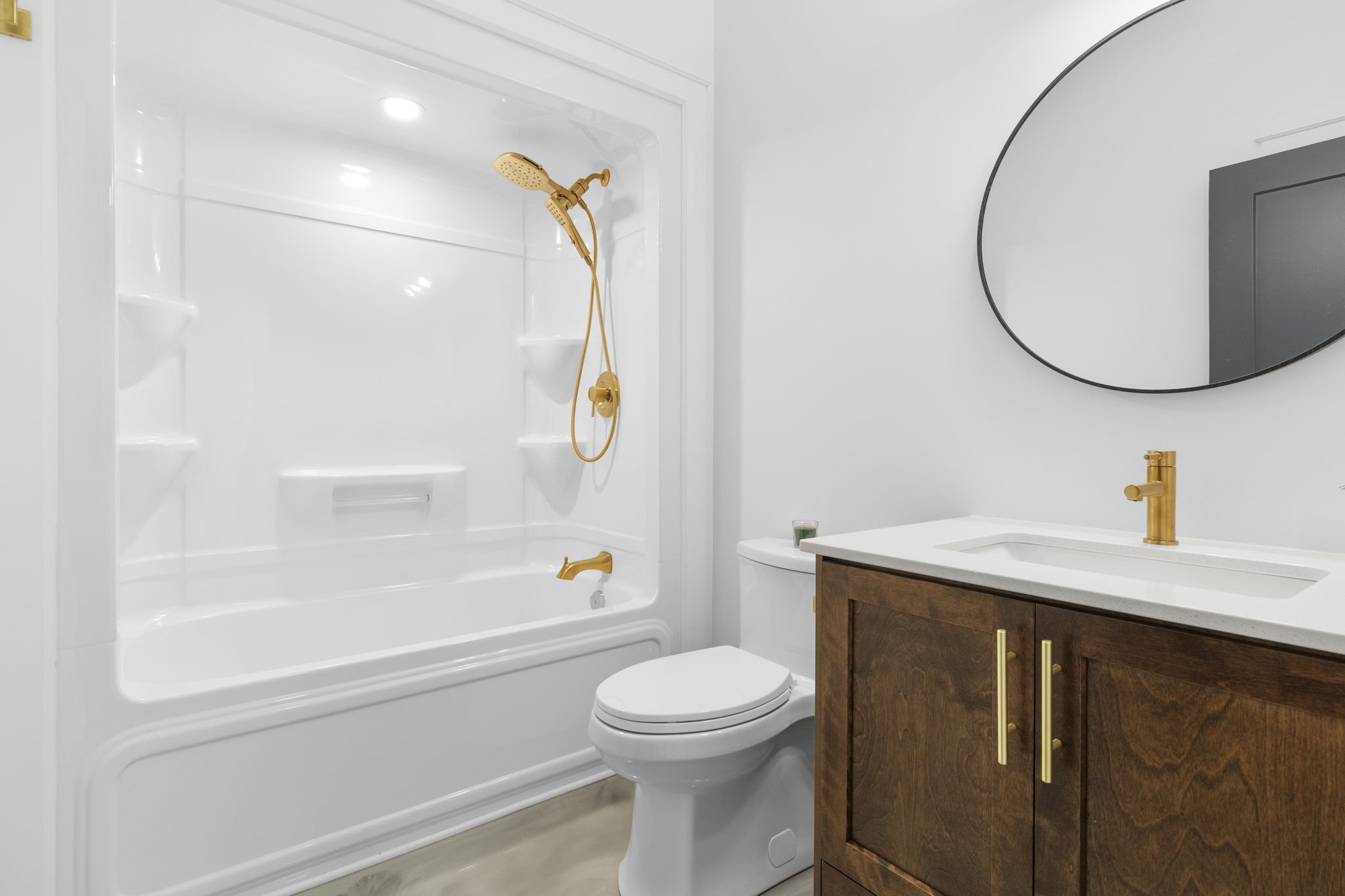
Bathroom
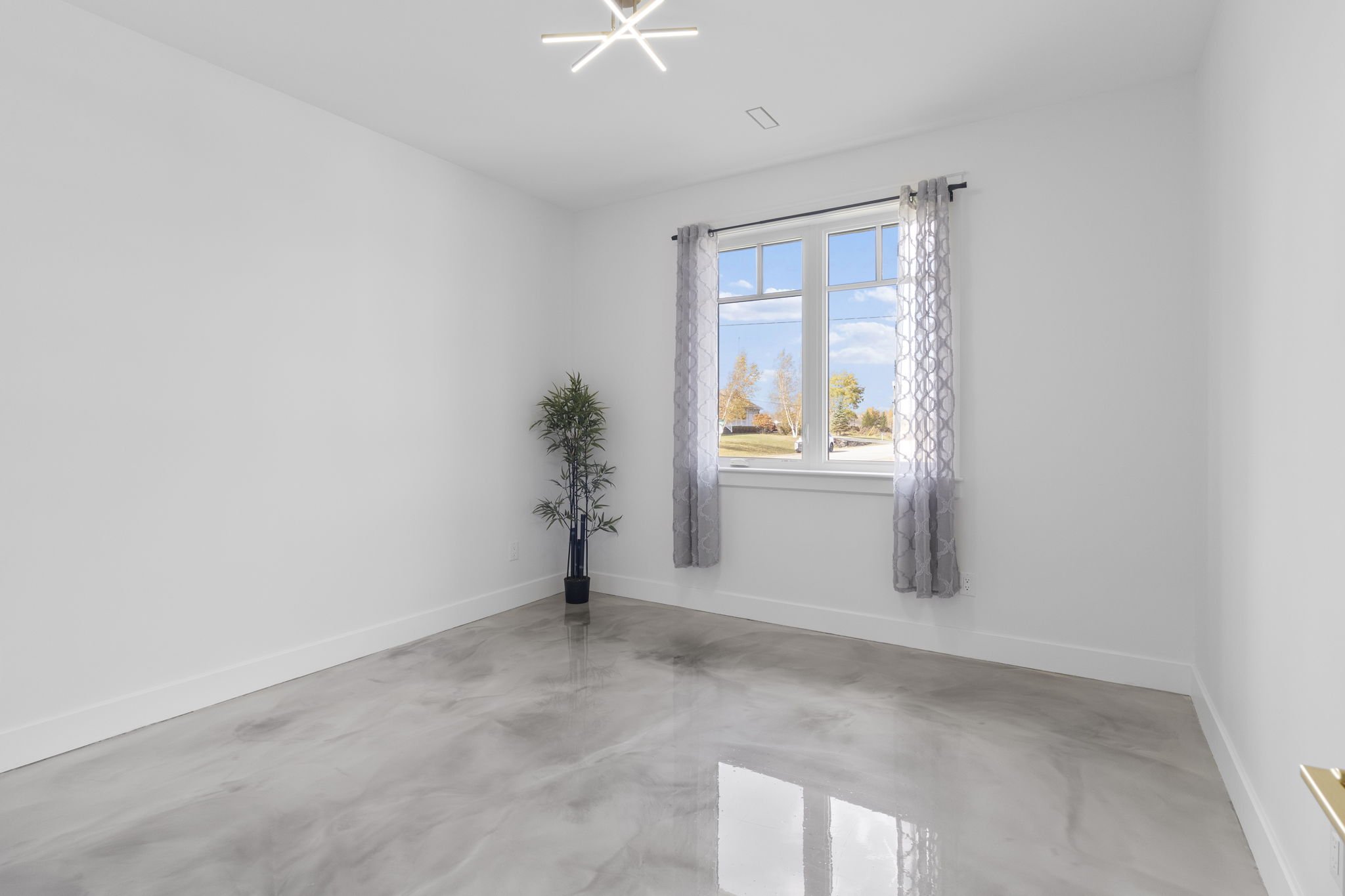
Bedroom
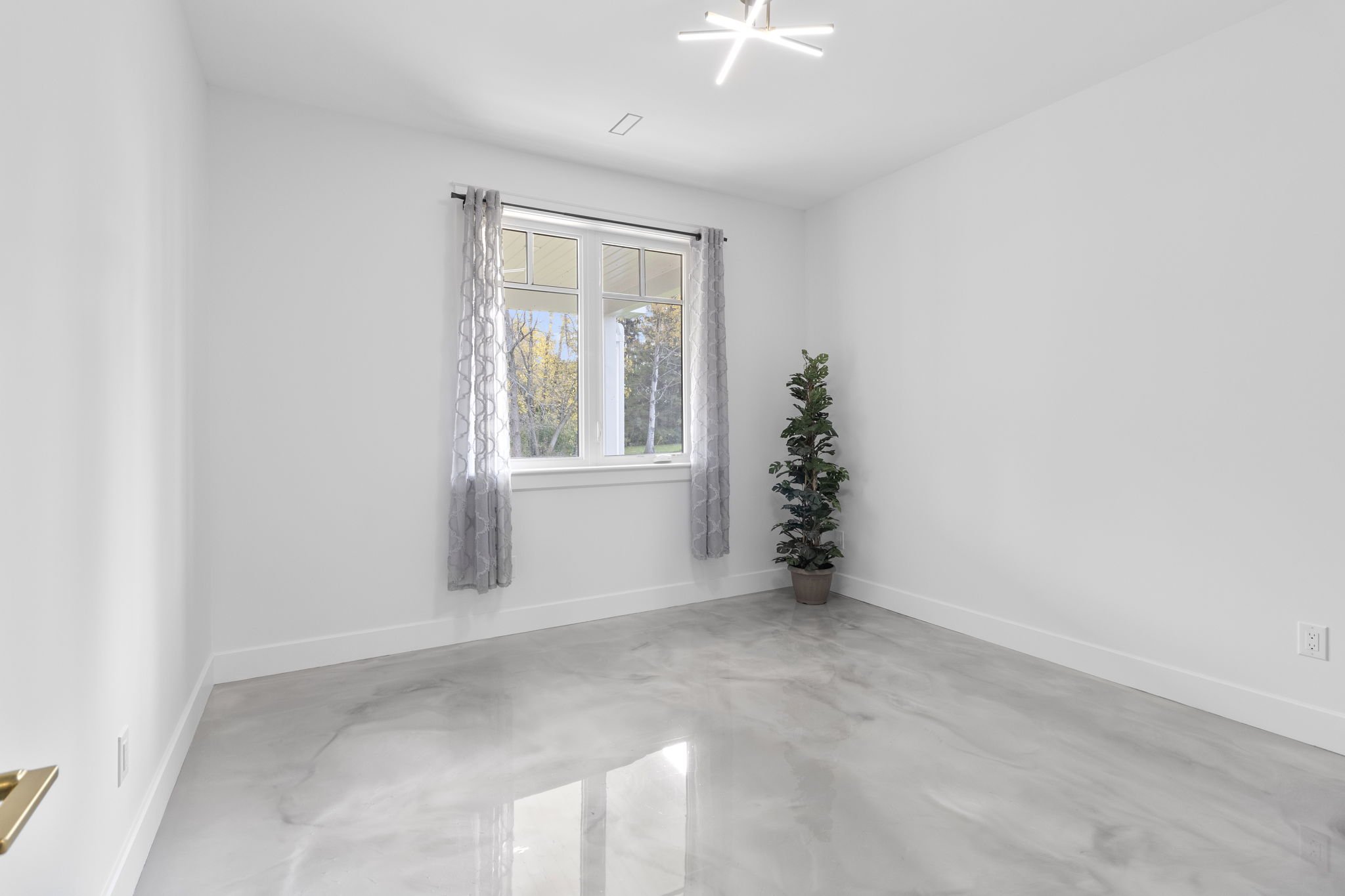
Bedroom
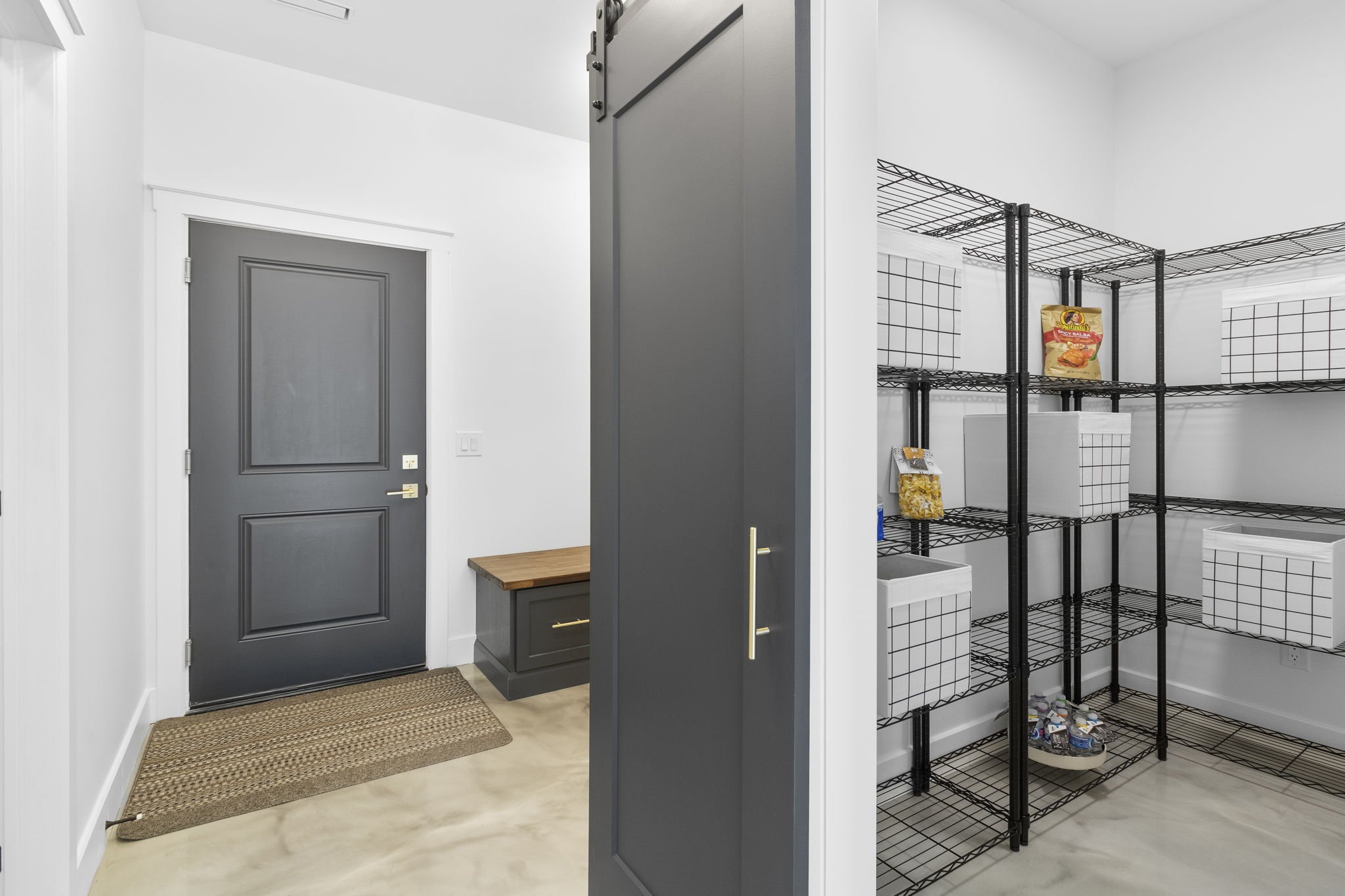
Pantry
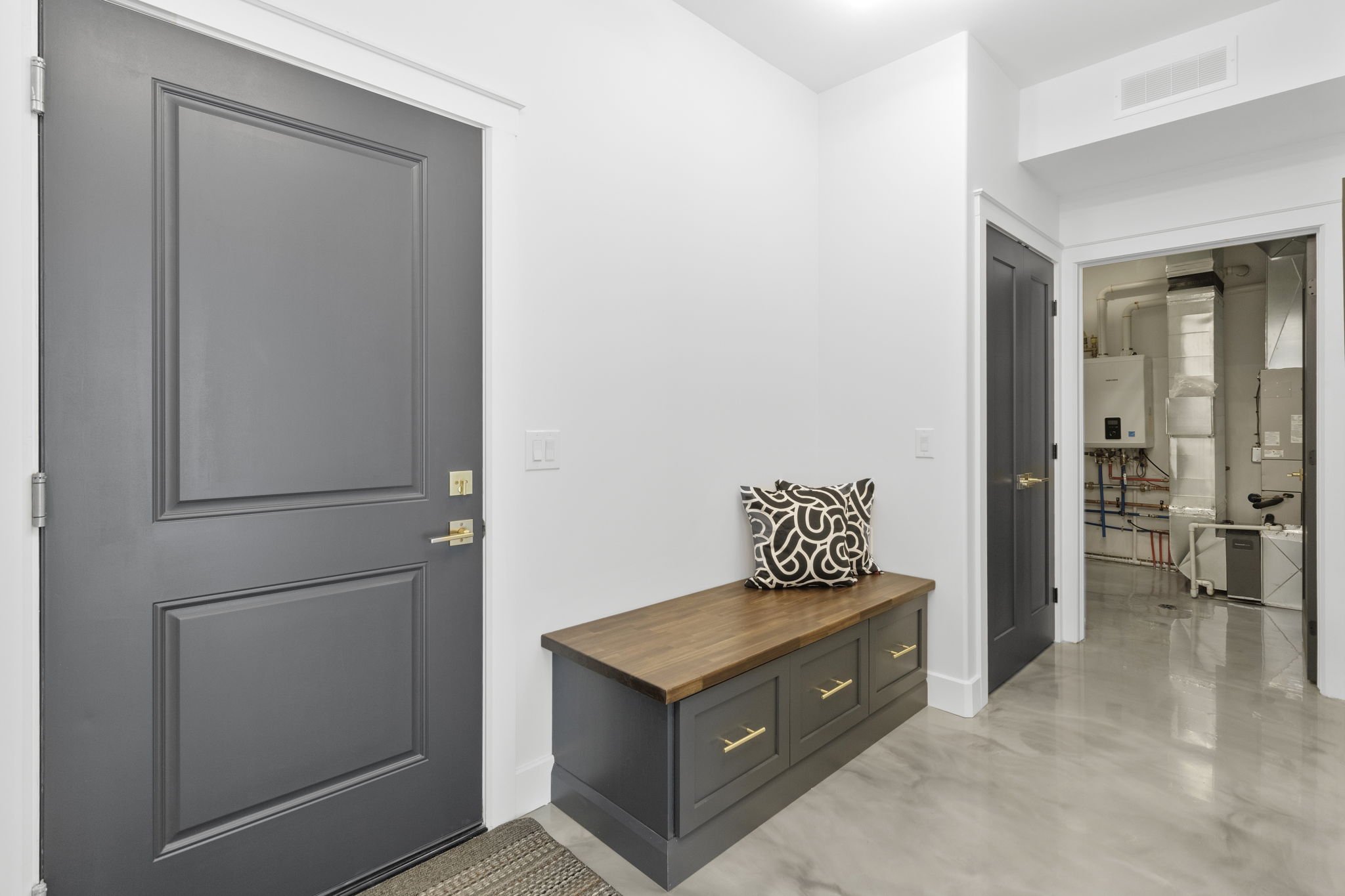
Mud Room
Features
-
Satin nickel lever style interior door hardware
Nine-foot ceilings throughout main living area
Flat finished ceilings throughout main floor living area
Rounded drywall corners
-
Double stainless-steel sink in kitchen with single lever tap
Choice of Canadian-built cabinetry & bathroom vanities
Mirror in each bathroom
Raised porcelain dual flush toilets in each bathroom
Single lever shower faucet with positive temperature adjustment
Bathroom accessory package in satin nickel finish
Rough-in for dishwasher (Electrical & Plumbing)
Waterproof LED pot light in tub and shower
-
HRV - “Heat Recovery Ventilator”
Decora switches and plugs throughout
200-amp electrical panel box
“Combi” Boiler System for radiant in-floor heat and domestic hot water
Programmable thermostat
High efficiency tankless hot water heater
Two exterior plugs (1 front, 1 back)
Front doorbell chime, with exterior lit button
12 LED pot lights
A CO2/Smoke/Strobe in all bedrooms
Euro-Design exterior lighting on front & back of house
-
Maintenance-free aluminum soffit & fascia
Limited lifetime warranty shingles
Poured concrete front porch with no-step entry (on applicable models)
1 exterior hose faucet & 1 interior garage hose faucet (both frost-free)
Seamless eavestrough around hose with downspouts
-
Steel clad & insulated overhead garage door with raised panels and decorative glass, with Wi-Fi compatible garage door openers, remotes and keypad
ENERGYSTAR rated low-E argon gas, PVC (vinyl) casement windows & patio door
Self-closing, fire-rated insulated steel interior door into garage
-
Maintenance-free exterior cladding composed of premium vinyl siding with board and baton, dutch lap, & cedar shake
Poured concrete insulated hybrid foundation
Poured concrete garage floor
2” x 6” exterior wood frame construction
7/16” OSB sheathing on exterior walls
R28 walls compromised of R22 batt insulation in walls above foundation plus 1” R6 rigid foam continuous insulation on exterior
R60 blown insulation in attic
Slab on Grade vs Traditional Basements
Traditional basements are constructed with a poured concrete footing and foundation wall. This is typically dug around 4 to 5 feet to protect the footing and basement floor from freezing temperatures.
Traditional Basements
-
Increased storage area
Potential rental for additional income
If finished, can serve as additional space for living
-
Mold, mildew, & flooding problems
Moisture and air quality issues
Refuge for insects & pests
More costly to maintain consistent temperature
Costly to finish and furnish
Our slab on grade homes are built with no basement. The foundation and footings are essentially the same, with the difference being the level of the floor slab and land below the floor being un-excavated.
Slab on Grade
-
No mold, mildew, or flooding problems
Better indoor air quality
No rodents or insects
No stairs & hard to access areas
Lower environmental impact in the construction process
Lower insurance rates
Radiant in-floor heat
Concrete floor acts as a perfect foundation for flooring
-
No traditional basement
No Basement? No Problem.
We have designed lots of innovative storage solutions into our custom homes, including garages, pantries, mudrooms, broom closets, and more.




